Masterviz is the complete training course that will teach you how to master realistic architectural rendering using the most powerful tools available on the market: 3ds Max and Chaos Corona. In fact, these are the tools most used by the biggest studios in the world. You will be guided from scratch to the creation of incredible images, both internal and external, from modeling through all the processes to post-production. This is not a button-pushing course. On the contrary, you’ll learn the fundamentals behind each button, so that you can use the tools with freedom and independence at a level you’ve never been able to before.
Become a Master in Archviz
Become
a Master
in Archviz
From zero to advanced
THE STEP BY STEP
TO ACHIEVE
REALISTIC RENDER .
BEHIND
EVERY
REALISTIC
PICTURE
THERE IS A METHOD
Play Video
A niche that has growing demand, is simple and has less hassle. The rendering market in Brazil and in the world is only growing. And the best: the competition for those who stand out is very low.
Have more autonomy. Conquer what many are looking for and never found: freedom. Be free to work wherever you want and for as many hours as you want.
Get where you never got before. Become the most sought-after and well-paid professional in the architecture field.
It’s not about pushing buttons. Much more than learning every detail of the software, understand how to create bold images by refining your look and exploring your creativity.
Do not waste time. What once took years to be learned within Archviz, now, with the right technology and method, you can do it in months (or even days!).
How much does it cost not to have all of this? If you were mastering realistic rendering today, and with that, you were earning 5, 10, 20, 50 thousand reais per month and you were available to work wherever you want with what you really love, what would you be doing?
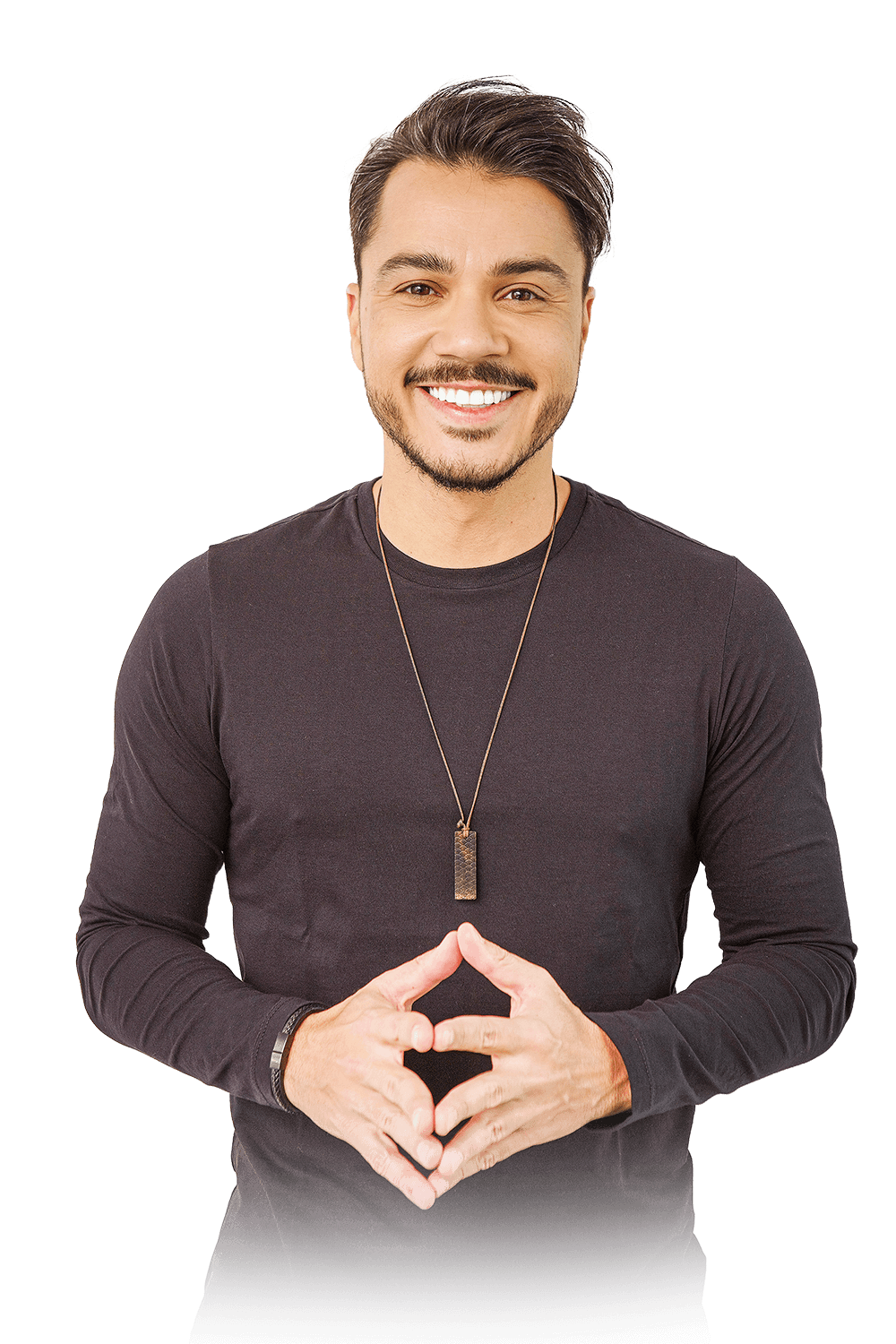
KNOW YOUR
TEACHER
Born in Blumenau (SC), Ander entered the architecture market in 1996, at just 15 years old, after taking his first architectural design course.
Ander left architecture school to study animation, and after participating in the production of the international feature film “Asterix and the Vikings”, he decided to unite his two greatest passions of his.
In 2004 he opened his own architectural rendering studio, Oficina3D Studio, serving clients in Brazil and around the world. Years later, in 2019, feeling the need to share his experience with him, Ander started creating weekly tutorials and videos about the rendering industry.
In the same year, he founded the OF3D Academy, where he teaches and mentors professional courses in the area.Today it has a great team that together have impacted tens of thousands of people .

EVERMOTION CHALLENGE 2019
1st award - Homeless
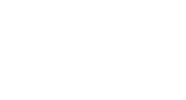
AESTHETICA SHORT FILM FESTIVAL 2020
Official Selection - The Last Flight
England

LA SHORTS INTERNATIONAL FILM FESTIVAL
Official Selection - The Last Flight

CGARCHITECT ARCHITECTURAL 3D AWARDS 2020
Finalist Best Animated Short for
The Last Flight

CG ARCHITECT 3D STUDENT AWARDS 2024
Jury

GREAT TALKS ABOUT PHOTO REALISM 2021
Guest
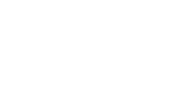
3DSYMPOSIUM 2022
Speaker

INBETWEENNESS FESTIVAL 2023
Speaker

DALE RENDER
2022
Founder and Speaker
Brazil

D2 CONFERENCE
Speaker
Austria
Architizer Vision Awards 2023
Architectural Visualizer Of The Year
Architizer Vision Awards 2023
Special Mention Artistic Visualization
DON'T WALK
UNNECESSARY
PATHS
Master the practice, learn the method and turn your images into real experiences.
We will teach you techniques and practices that we use every day in our studio, which is currently one of the largest in Latin America. You will save a lot of time and cut a lot of unnecessary paths.
The way we will guide you through the online classes will have one main objective: to give you all the methods and tools you need to become a high-performance Archviz professional. You don’t need to master any software, because we’ll get you there.
This is the time to explore your full creative potential, even if you think this was never your strong point.
The method is made up of
16 ESSENTIAL STEPS
Theory
Scatter In The Wrong DirectionLearn how to create a Realistic Render with ease and assertiveness in the next steps, with a solid foundation of software fundamentals, setup and optimization, and essential concepts for quality images. Using 3DS Max and Chaos Corona.
Illumination
It is impossible to make a Realistic Render without realistic lighting. In this module you will learn how to recreate, within your scenes, the same parameters, effects, and temperatures of real-life lighting.
Introduction to Materials
Learn how to choose the right look, colors, and patterns to bring your modeling to life. In this module, you will learn how to apply and create materials, customizing your scene any way you like.
Camera
The camera captures everything in a virtual scene. In this module, learn photography concepts such as aperture, focus, angle, composition, framing, and lens types to create the best images in the world!
Modeling
In this module, learn to create 3D models from simple objects to complete interior and exterior designs, including masonry, furniture, architecture, streets and sidewalks.
Camera
The camera captures everything in a virtual scene. In this module, learn photography concepts such as aperture, focus, angle, composition, framing, and lens types to create the best images in the world!
Corona Materials
What is the point of having quality blocks if the textures in your scene are bad? That would ruin your render completely, and that's a risk you can't afford to take! For this reason we have also carefully put together a library of ultra realistic textures that will give you the basis for creating high quality materials to use in your projects.
Interior Scenes
Apply the fundamentals you have learned by creating indoor scenes and renderings, from scratch or using 2D projects. Master scene creation in any situation.
Exterior Scenes
We work with the same matrices as in the previous module, but this time following the techniques for outdoor scenes. Learn how to distribute vegetation, create realistic lighting, and model terrain and urban planning.
Photoshop Post-Production
Aprenda a pós-produção no Photoshop, fazendo ajustes de cor, iluminação e acabamento para deixar seu render ainda mais realista.
Floor Plan
Learn how to create a floor plan for your portfolio, an important image when selling real estate. Stand out and attract clients with this differential.
Advanced
In this module, you will learn about advanced materials, and how to apply references in practice, as well as lessons on mapping.
Chaos Corona
Let's go deep into the parameters of Chaos Corona: you will master every detail of this powerful rendering engine.
3D Model Library
Top-notch artists value a good library. With free, top-quality blocks curated by our team, you can build your own library and save time producing high-quality renders.
WHAT WILL YOU LEARN?
FUNDAMENTALS
There is no practice without theory! Just like in the gym, first you have to understand the movements and then execute them. Within Archviz it is no different, it is necessary to equip yourself with some specific knowledge before getting your hands dirty. It would be a big mistake to underestimate fundamental concepts, such as photography, rules of composition, lighting, materials, colors, etc. Therefore, here you will build the necessary theoretical foundation to create breathtaking visualizations!


LIGHTING
Lighting is one of the main pillars behind a high-level rendering. This pillar can turn your render into a highly realistic view, or destroy it completely. Here’s one of the most essential parts of rendering for architecture: conveying emotions and telling stories — and that can’t be done without light
LIGHTING
Lighting is one of the main pillars behind a high-level rendering. This pillar can turn your render into a highly realistic view, or destroy it completely. Here’s one of the most essential parts of rendering for architecture: conveying emotions and telling stories — and that can’t be done without light

MATERIALS
We have been in contact with different materials and textures for a long time. This means that our senses are absolutely used to observing and feeling the different surfaces around us. Therefore, knowing how to observe the world around us, and being able to accurately reproduce the way materials behave in real life, is an indispensable skill for an elite 3D artist.


CAMERAS
Within the 3D world, cameras are the artist’s eyes. What’s the best angle? How to frame what really matters? What details, highlights and aspects of the scene do you need to highlight? In this module, all these and many other questions will be answered. In the end, you’ll know everything you need to be able to position and configure your cameras – like a pro!
CAMERAS
Within the 3D world, cameras are the artist’s eyes. What’s the best angle? How to frame what really matters? What details, highlights and aspects of the scene do you need to highlight? In this module, all these and many other questions will be answered. In the end, you’ll know everything you need to be able to position and configure your cameras – like a pro!

MODELING AND RENDER SETUP
Theory without practice is worthless! It is necessary to know how to give importance to the technical details of 3D. When the objective is maximum quality and execution speed, having independence when modeling and knowing how to configure the render is crucial. With the knowledge acquired in this step, you will have the necessary confidence to never become a hostage of “ready blocks”.
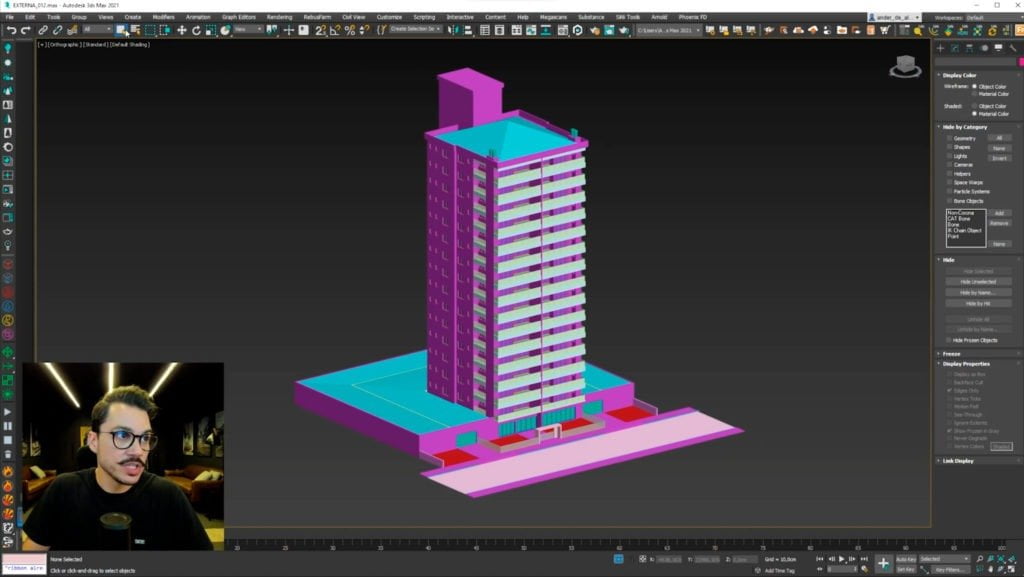
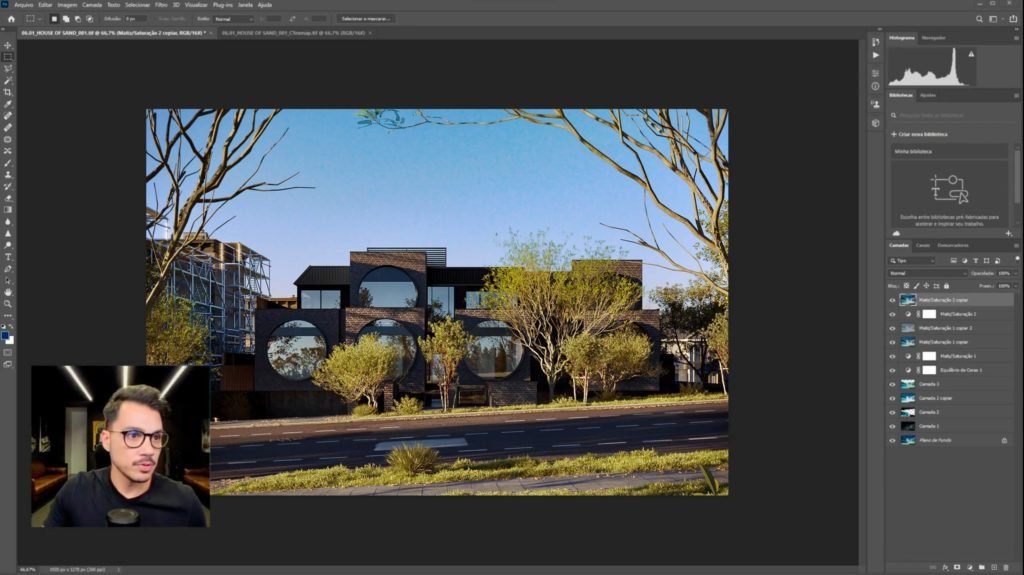
INTERNAL, EXTERNAL SCENES AND HUMANIZED PLANTS
So you already have the theory, practice and domain of the software. The time has come to put it all together and live firsthand what it really is to be a 3D artist. For that, we’ll teach you the entire workflow, from start to finish, to produce complete scenes, from the simplest to the most complex. With this, you will not only apply everything you’ve learned so far, but you’ll also be able to understand in a practical way how to be efficient and productive when working in the most diverse scenarios and situations – and always at the highest level!
NTERNAL, EXTERNAL SCENES AND HUMANIZED PLANTS
So you already have the theory, practice and domain of the software. The time has come to put it all together and live firsthand what it really is to be a 3D artist. For that, we’ll teach you the entire workflow, from start to finish, to produce complete scenes, from the simplest to the most complex. With this, you will not only apply everything you’ve learned so far, but you’ll also be able to understand in a practical way how to be efficient and productive when working in the most diverse scenarios and situations – and always at the highest level!

POST PRODUCTION
A quality render comes out straight from Corona. However, the truth is, there are always tweaks and refinements that can take your visualizations to the next level, and we call that “post-production”. In OF3D Masterviz you will learn to use Photoshop to extract the maximum potential from your visualizations.
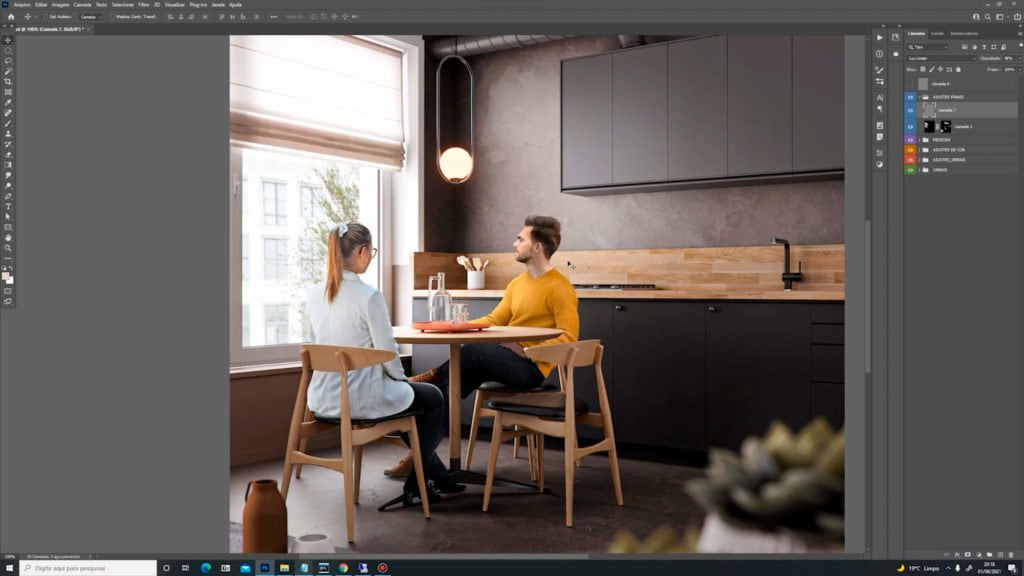
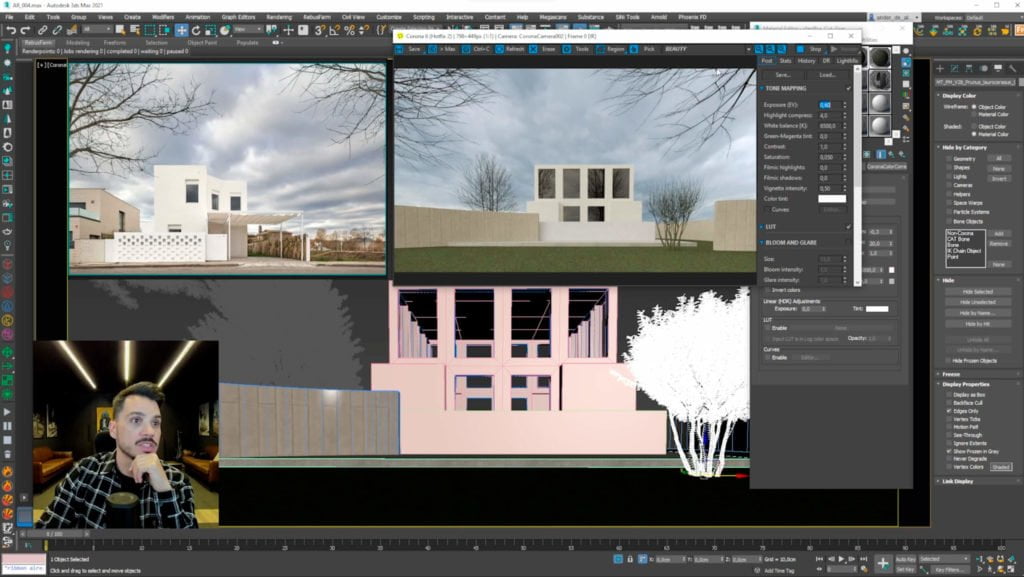
ADVANCED TECHNIQUES
If you are one of those who are not satisfied with the shallow, with the superficial, you are in the right place. The elite of the Archviz market does not belong to those who settle down, but to those who seek to use the best techniques and processes. With that in mind, we decided to open the game and show you what to do to achieve technical and conceptual mastery of architectural visualization.
ADVANCED TECHNIQUES
If you are one of those who are not satisfied with the shallow, with the superficial, you are in the right place. The elite of the Archviz market does not belong to those who settle down, but to those who seek to use the best techniques and processes. With that in mind, we decided to open the game and show you what to do to achieve technical and conceptual mastery of architectural visualization.

BONUS
OF3D Masterviz is not just any 3D course. We take the quality of education we deliver seriously, and our greatest desire is to see you — yes, you — take off in your career as a 3D artist. So, so that you can start your journey, we will present you with a library of blocks and materials of the highest quality — and curated! In addition, we will provide several practical recorded tutorials to help you solve complex problems that appear in everyday life, with tips and tricks.

SCENES YOU WILL
LEARN ON THE COURSE
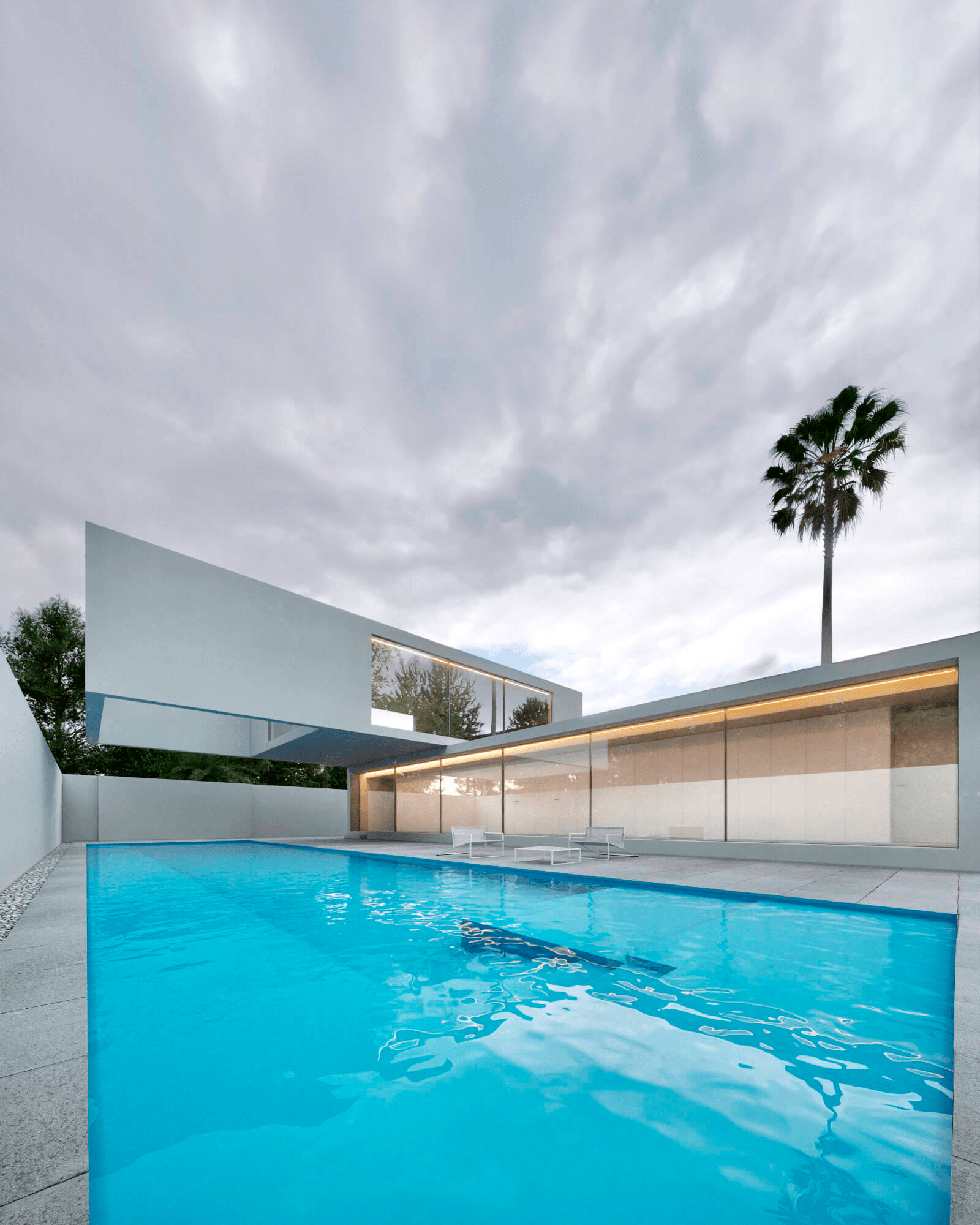





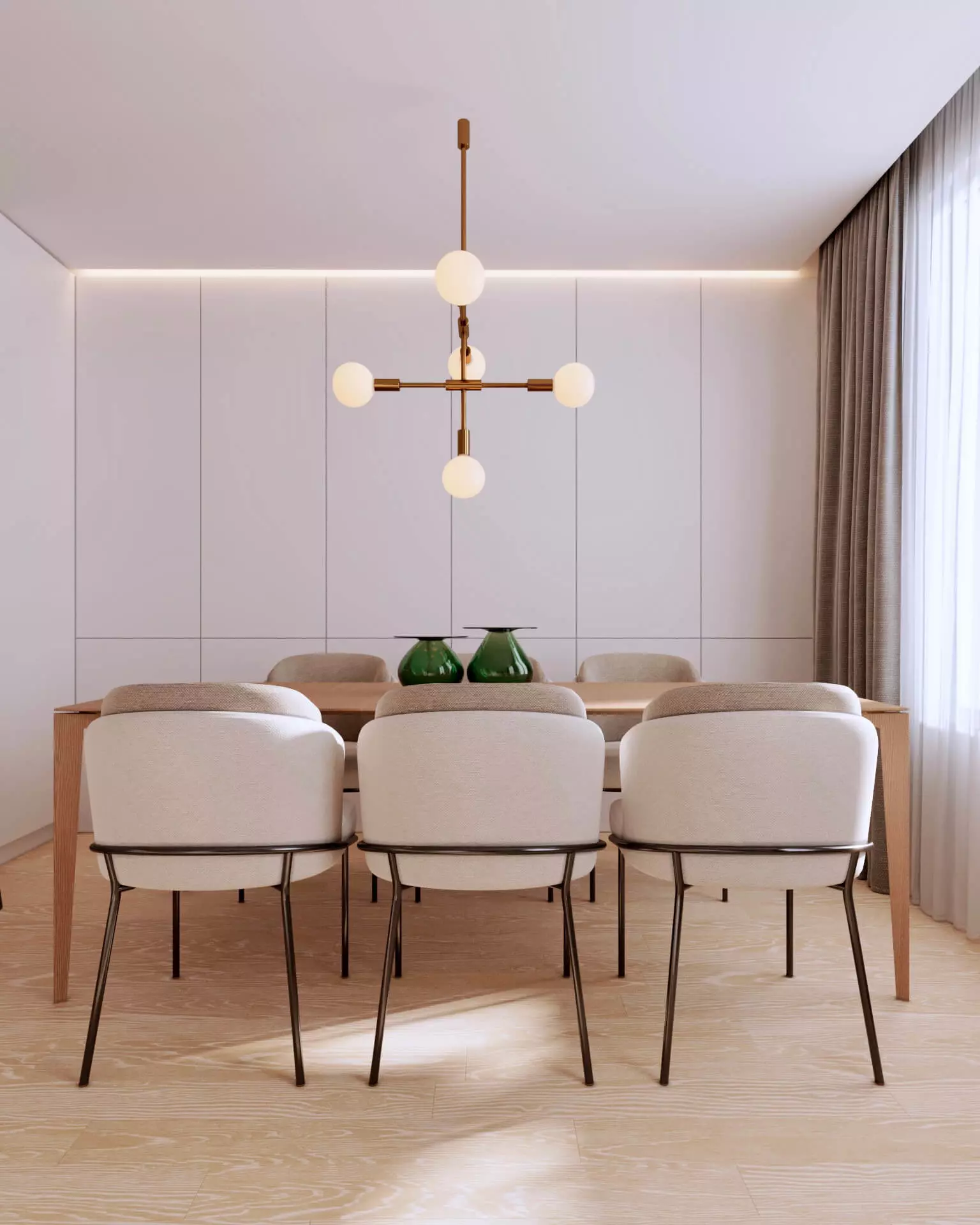

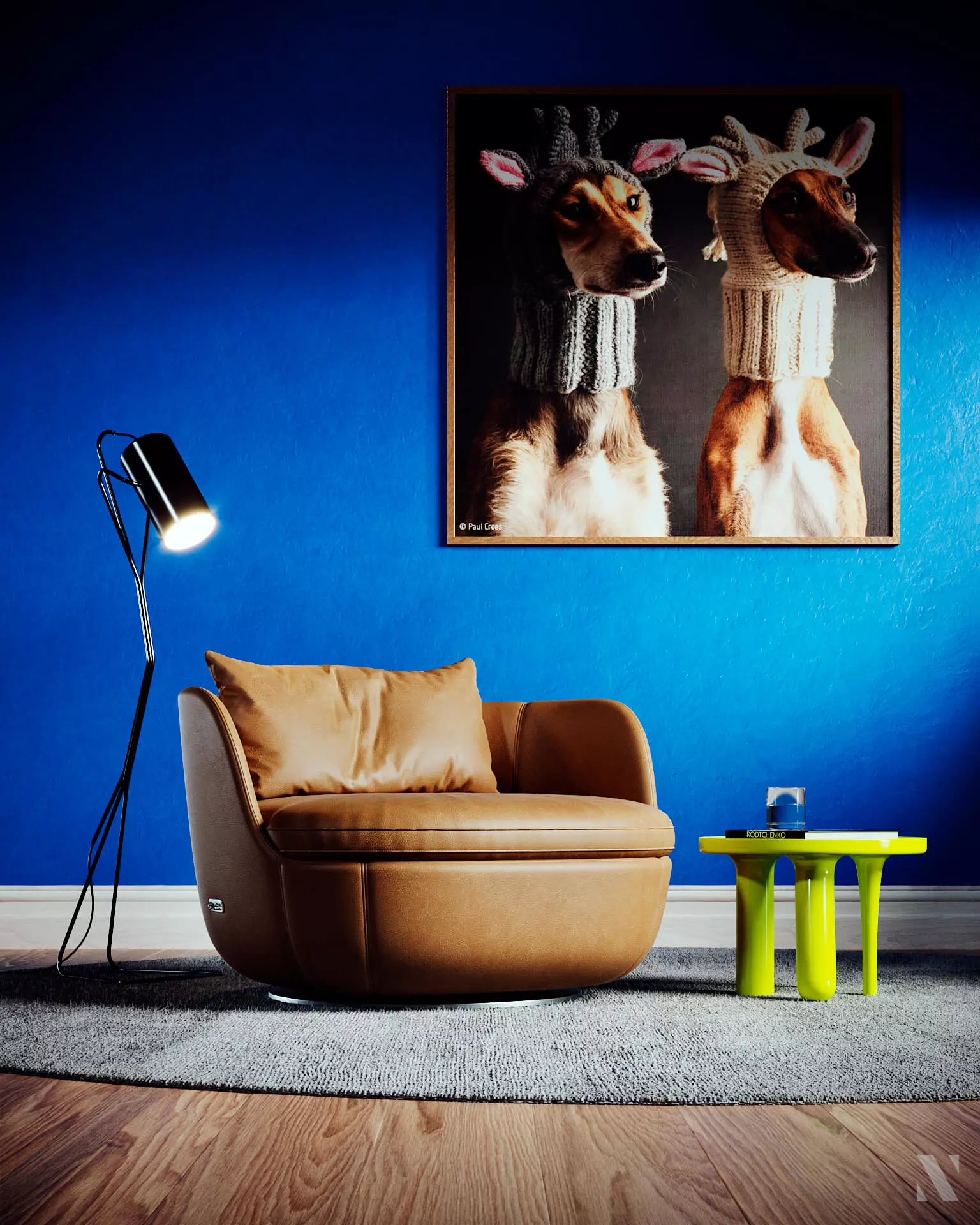
WHO IS THE COURSE FOR?
starting from scratch
The training is complete, practical and focused on results, you can learn from scratch and you just need to follow the methodology strictly. The training modules were designed in a democratic way, so that the greatest number of people can understand the applied techniques.
3D Artists
For artists who want to take a step further in the quality of their render. In the course you will learn absolutely everything you need to know to become a high performance professional, creating really realistic images.
Architects /
Interior Designers
Professionals who want to improve the presentation of their projects at a professional level, reaching better clients. In the course you will learn to focus on what really matters to get your client's attention.
PROVEN METHOD
SEE WHAT OUR STUDENTS SAY

"In 3 months I closed more than
$5,000 in contracts."
Helton De Oliveira

"Today I have the mobility to work anywhere I am."
Bruna Hickmann Paz

"$6,000 per month...
yes!"
João Pereira
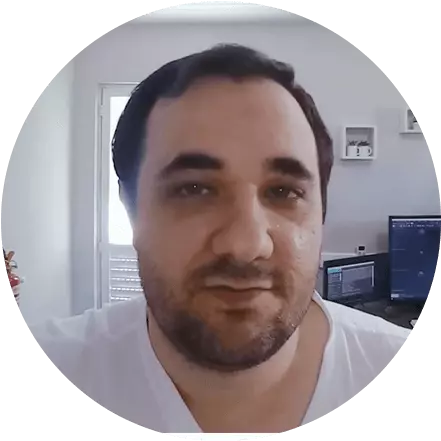
"In the first customer I already recouped the complete investment."
Sandro Salla
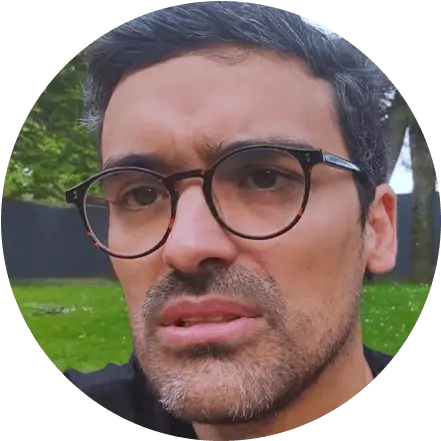
"The entire support team is phenomenal."
João Graça

"In two weeks I managed to make a living from scratch."
Matheus Santos
GET TO KNOW MASTERVIZ
INSIDE
START HERE
- Welcome To Masterviz
- How To Take The Most
- Out Of The Training
- How Does The Support Work
- Student Registration
- Join Facebook Communities
- Join The Telegram Channel
- How To Request Student License For The Software
- How To Request My Masterviz Completion Certificate
THEORY
- What Programs We Will Use
- Can I Use Other Programs
- Download And Install 3DsMax
- Download And Install Chaos Corona
- Download And Install Vray
- Configuring 3DsMax
- 3DsMax’s Interface
- Corona’s Interface
- Poly Create And Modify
- Spline Create And Modify
- Basic Commands
- Pivot
- Snap
- Right Hand Rule
- Exercise
- 3d Artist
- How To Get A Realistic
- Rendering
- References
- Pure Ref
- Modeling
- Materials
- Illumination
- Camera
- Lens Effects
- Mood
- Composition Rules
- Image Composition
- Helper
- Colors
ILLUMINATION
- Start
- Light Temperature
- Examples
- Base Scene
- Environment
- Corona Light
- Corona Light Material
- Corona Sun And Sky
- Corona Sun Parameters
- Corona Sun Geolocalization
- Overcast Corona Rectangle
- Complementary Lights
- Lightmix
- Internal Sun
- External Hdri
- Multiple Environments
- Exercise
- Albedo – Bursting Light
INTRODUCTION TO MATERIALS
- Introduction
- Compact Ofdterial Editor
- Interface Compact Editor
- Glasses
- Metals
- Plastic
- Porcelain Tiles
- Tessellation
- Saving Your Materials
- Pbr Materials
- Pbr Maps
- Granite Compact
- Granite Slate
- Wood
- Brick
- Corona Color Correct
- Poliigon Converter Ofdterial
- Create Your Maps
- Uvwmap
- Corona Library Materials
- Quixel And Bridge
- Exercise
CAMERAS:
- Viewport Display
- Photographic Parameters
- Dof
- Motionblur
- Tilt And Shift
- Projection And Vr
- Camera Clipping
- Exercise
MODELING
SUB MODULE | BASIC MODELING
- Wine Cup
- Vase
- Table
- Console Table
- Side Table 1
- Side Table 2
- Curve Bench
- Floor Generator
MODELING
SUB MODULE | LIVING
- First Steps
- Importing The Dwg
- Project
- Building The Walls
- Floor And Plaster
- Window Frame
- Island Furniture
- Panels
- Tv Furniture
- Kitchen Furniture
- Door And Window
- Stove And Sink
- Plaster Moulding
- Exercise
MODELING
SUB MODULE | EXTERNAL
- Reading The Project
- Importing From Cad
- Lines
- Walls
- Beam And Grill
- Floor And Ceiling
- Frames
- Windowsill And Brise
- Mirroring The Pavement
- Creating The Tower
- Crowning And Cleaning
- First Floor
- Garage’s Cover
- Street And Curb
- Exercise
MODELING
SUB MODULE | ASSETS
- Introducing The Marvelous Designer
- Modeling A Cushion
- Modeling A Quilt
- Modeling A Pillow
- Complete Bed: Lower Base
- Complete Bed: Sheet
- Complete Bed: Quilt
- Complete Bed: Pillows
- Complete Bed: Blanket
- Complete Bed: Final Adjustment
- Complete Sofa: Inserting The Reference
- Complete Sofa: Low Poly Base
- Complete Sofa: High Poly Base
- Complete Sofa: Creating Upholstery
- Complete Sofa: Replacing And Adjusting Upholstery
- Complete Sofa: Sofa Feet
- Complete Sofa: Adding Seams
- Complete Sofa: Final Adjustments
- Modeling A Refrigerator: Inserting A Reference
- Modeling A Refrigerator: Base And Upper Doors
- Modeling A Refrigerator: Panel And Door Logo
- Modeling A Refrigerator: Lower Door
- Modeling A Refrigerator: Rubber Doors
- Modeling A Refrigerator: Feet
- Modeling An Air Conditioner: Inserting A Reference
- Modeling An Air Conditioner: Separating The Front Part From The Base
- Modeling An Air Conditioner: Cuttings On The Base
- Modeling An Air Conditioner: Front Part
- Modeling An Air Conditioner: Texts And Logo
- Modeling An Air Conditioner: Final Adjustments
- Modeling Personalized Cushion
- Modeling Carpet
- Modeling Towel
- Modeling Curtain
CORONA MATERIALS
SUB MODULE | INTRODUCTION
- What Are Materials?
- Introduction
CORONA MATERIALS
SUB MODULE | CORONA LEGACY MATERIAL
- Interface
- Diffuse
- Translucency – Concept
- Translucency – Practical Example 1
- Translucency – Practical Example 2
- Reflection – Introduction
- Reflection – Level
- Reflection – Color
- Reflection – Fresnel Ior
- Reflection – Glossiness
- Reflection – Conclusion
- Anisotropy – Amount
- Anisotropy – Rotation
- Refraction – Concept
- Refraction – Parameters
- Refraction – Level
- Refraction – Color
- Refraction – Glossiness
- Refraction – Ior
- Refraction – Dispersion
- Refraction – Thin
- Refraction – Caustics
- Refraction – Conclusion
- Opacity – Introduction
- Opacity – Level
- Opacity – Color
- Opacity – Opacity Vs Refraction
- Opacity – Practical Example 1
- Opacity – Practical Example 2
- Opacity – Clip
- Displacement
CORONA MATERIALS
SUB MODULE | CORONA PHYSICAL MATERIAL
- Introduction
- Apply Preset
- Metalness
- Base Layer – Introduction
- Base Layer – Level And Color
- Base Layer – Roughness
- Base Layer – Ior
- Base Layer – Bump
- Base Layer – Edge Color
- Base Layer – Anisotropy
- Base Layer – Translucency
- Base Layer – Conclusion
- Refraction – Theory
- Refraction – Practical Example
- Clearcoat Layer – Introduction
- Clearcoat Layer – Car Paint
- Clearcoat Layer – Car Paint (Corona Physical Material)
- Clearcoat Layer – Amount
- Clearcoat Layer – Ior
- Clearcoat Layer – Roughness
- Clearcoat Layer – Bump
- Clearcoat Layer – Absorption
- Clearcoat Layer – Conclusion
- Sheen Layer – Introduction
- Sheen Layer – Sheen Vs Corona Legacy Material
- Sheen Layer – Parameters
- Sheen Layer – Practical Example
- Sheen Layer – Conclusion
CORONA MAPS
SUB MODULE | CORONA AMBIENT OCCLUSION
- Introduction
- General Parameters
- Excludes
- Practical Example 1 – Aged Wood
- Practical Example 2 – Ctexmap
- Conclusion
CORONA MAPS
SUB MODULE | CORONA BITMAP
- Introduction
- Corona Bitmap Vs Bitmap
- Uvw Mapping
- Environment Mapping
- Dome Mode
- Crop / Place
- Channel Outputs
- Bitmap
- Filtering
- Conclusion
CORONA MAPS
SUB MODULE | CORONA BUMP CONVERTER
- Introduction
- Remembering The Concept Of Bump
- A Problem With 3ds Max
- Practical Examples
- Parameters
- Conclusion
CORONA MAPS
SUB MODULE | CORONA COLOR
- Introduction
- Solid Color
- Solid Hdr Color
- Kelvin Temperature
- Hex Color
- Output Multiplier
- Alpha
- Input Values Are In Linear Color Space
- Conclusion
CORONA MAPS
SUB MÓDULO | CORONA COLOR CORRECT
- Introduction
- Input
- Brightness
- Contrast
- Saturation
- Hue
- Gamma
- Gamma And Saturation In HDRI
- Temperature
- Green-Magenta Tint
- Invert Colors
- Exposure
- Tint
- Lut
- Curves
CORONA MAPS
SUB MODULE | CORONA DISTANCE
- Introduction
- Distance From
- Distance Near And Distance Far
- Color Inside
- Using Maps
- Distance Scale
- Practical Example 1 – Chaos Scatter
- Practical Example 2 – Asphalt
CORONA MAPS
SUB MODULE | CORONA MIX
- Introduction
- Mix Operation – Add
- Mix Operation – Subtract
- Mix Operation – Multiply
- Mix Operation – Mix
- Mix Amount
- Perform Mixing In Srgb Space
- Multiplier
- Contrast
- Practical Example 1 – Graffiti
- Practical Example 2 – Wet Glass
CORONA MAPS
SUB MODULE | CORONA MULTIMAP
- Introduction
- Randomize By – Primitive, Sub-Primitive, Polygon And
- Mesh Element
- Randomize By – Decal
- Randomize By – Instance
- Randomize By – Material G-Buffer Id
- Randomize By – Object G-Buffer Id
- Randomize By – Material Name
- Randomize By – Face Material Id
- Batch Load Textures
- Other Parameters
- Practical Example 1 – Floor
- Practical Example 2 – Slatted
- Practical Example 3 – Trees
CORONA MAPS
SUB MODULE | CORONA NORMAL
- Introduction To The Normal Map
- Creating A Normal Map From A 3d Model
- Creating A Normal Map From A Diffuse Map
- Parameters – Input Image And Strength Mult
- Parameters – Add Gamma To Input
- Parameters – Rgb Channels Manipulation
- Parameters – Additional Bump Mapping
CORONA MAPS
SUB MODULE | CORONA ROUND EDGES
- Introduction
- Radius
- Mode
- Samples
- Effect Includes/ Excludes
- Additional Bump Mapping
- Conclusion
CORONA MAPS
SUB MODULE | CORONA TRIPLANAR
- Introduction
- Parameters – Input Maps
- Parameters – Blending Amount
- Parameters – Mapping Space
- Parameters – Scale
- Parameters – Offset And Rotate X, Y, Z
- Practical Example – Fabrics
- Conclusion
CORONA MAPS
SUB MODULE | CORONA UVW RANDOMIZER
- Introduction
- Understanding The Concept
- Parameters – Randomize By, Input And Seed
- Parameters – U And V Offset
- Parameters – W Rotation
- U And V Scale Parameters
- Tiling – Parameters
- Practical Example – Ripped
INTERIOR SCENES
SUB MODULE | 3D BLOCKS
- 3d Blocks
- Sketchup Blocks – Max And Corona
- Exercise
- Free 3d Blocks
- Relink Bitmap
- Websites To Download 3d Blocks
INTERIOR SCENES
SUB MODULE | IMAGE PUBLISHING
Image Publishing
INTERIOR SCENES
SUB MODULE | CONCEPT SCENE
- References
- Modeling The Walls
- Camera And Preview Light
- First Blocks
- Merge
- Texturing The Scene
- Final Adjustments
- Configuring The Rendering
- Final Rendering
- Create Your Versions
INTERIOR SCENES
SUB MODULE | BATHROOM
- Reference And Mood
- Modeling
- Texturing
- Blocks
- Refinement
- Result
- Blue Hour
- IES
INTERIOR SCENES
SUB MODULE | OVERCAST APARTMENT
- Overcast Reference
- 3D Model
- Camera Light And Texture
- Light Refinement
- Round Edges
- 3D Blocks
- Scene Composition
- Cameras
- Background
- Hide Camera Objects
- DOF
- Fluted Glass
- Corona’s Post-Production
- Configuring The Rendering
- Batch Render
- Rebusfarm
- Photoshop Post-Production
- Exercise
INTERIOR SCENES
SUB MODULE | BLUEHOUR APARTMENT
- Blue Hour Reference
- Environment Adjustments
- Lightmix
- Configuring The Rendering
INTERIOR SCENES
SUB MODULE | SUN FLAT
- Reading The Project
- Wall Modeling
- Kitchen Modeling
- Carpentry Modeling
- Frames
- References
- Textures
- Corona Sun
- Scene Composition
- Closed Cameras
- Open Cameras
- Render
- Post-Production
- Result
- Exercise
INTERIOR SCENES
SUB MODULE | LOFT GOLDEN HOUR
- Sketchup Project
- Importing The Sketchup Project
- Organization
- Textures
- Scene Composition
- Cameras
- Golden Hour
- Overcast
- Night
- Multiple Environments
- Saving Different Moods
- Flash
- Exercise
INTERIOR SCENES
SUB MODULE | EXERCISE
- Exercise
INTERIOR SCENES
SUB MODULE | 360 VIRTUAL TOUR
- Virtual Tour
- Cameras
- Kuula
EXTERIOR SCENES
SUB MODULE | HOUSE OF SAND
- Reading The Project
- Importing The Boards
- First Floor Walls
- First Floor Frames
- First Floor Pool
- Upper Floor
- Terrain
- Camera One
- Hdri
- Corona Scatter
- Textures
- Proxy
- Caustics
- Finish
- Post-Production
- Camera Options
- Corona Distance Grass
- Exercise
EXTERIOR SCENES
SUB MODULE | CAR SCENE
- Download The Car
- Backplate
- Background
- Perspective Match
- Direct Visibility
- Shadow Catcher
- Exercise
EXTERIOR SCENES
SUB MODULE | CIRQUA APARTMENTS
- Bkk Architects Reference
- Modeling Organization
- Textures
- Illumination
- Asphalt Mixer
- Surrounding
- Forest
- Vegetation
- Cameras
- Exercises
EXTERIOR SCENES
SUB MODULE | TERRAINS
- Important To Know
- Terrain
- Boolean
- Sidewalks
- Glue
- Terrain
EXTERIOR SCENES
SUB MODULE | STREETS
- Streets
- Straight Street
- Curved Street
- Curved Curb
- Refinement
EXTERIOR SCENES
SUB MODULE | FOREST PACK
- Forest pack
EXTERIOR SCENES
SUB MODULE | ASPHALT
- Slate Material Part 01
- Slate Material Part 02
- Slate Material Part 03
- Asphalt Street
- Crosswalk
- Bump And Reflection
- Yellow Stripes
- Wheel Marks
- Crossing
- Water Puddles
EXTERIOR SCENES
SUB MODULE | KAISERGARTEN
- Project
- Preparation
- Basic Light And Camera
- Tower Texturization
- Scatter
- Trees
- Surrounding
- Asphalt
- Curtains
- Camera 50mm
- Camera 21mm
- Camera 28mm
- Landscaping Camera 28mm
- Detail Camera150mm
- Bluehour Cam 35mm
- Entry Camera 28mm
- Exercise
EXTERIOR SCENES
SUB MODULE | PHOTOMONTAGE
- Preparation
- Perspective Match
- Light
- Post Production
- Exercise
PHOTOSHOP POST-PRODUCTION
SUB MODULE | INTRODUCTION
- Photoshop Post-Production
- File Organization
- Composing The Render Elements
- General Adjustments And Corrections
- Color Adjustments
- Final Adjustments
PHOTOSHOP POST-PRODUCTION
SUB MODULE | EXTERNAL SCENES
- Composing The Render Elements
- Adding People
- Color Adjustments And Final Finishing
PHOTOSHOP POST-PRODUCTION
SUB MODULE | INTERNAL SCENES
- General Post-Production
- Adding People
PHOTOSHOP POST-PRODUCTION
SUB MODULE | EXTRAS
- Assembling A Panorama
- Removing Texture Repetition
FLOOR PLAN
- Reading The Dwg Project
- Importing The Dwg To Max
- Architecture Modeling
- Composing The Room
- Composing Areas
- Ph Materials
- Ortographic Camera
- Illumination
- Rendering And Post-Production
- Humanized Floor Plan Hdri
- Exercise
- 3D Physics Model
ADVANCED
SUB MODULE | ADVANCED GLASS
- Colored Glass
- Etched Glass
- Fluted Glass
- Fogged Glass
- Rain Glass
- Glass With Fingerprints
ADVANCED
SUB MODULE | WALL
- Corona Mix – Graphite
ADVANCED
SUB MODULE | REFERENCES IN PRACTICE
- Corona Mix – Graphite
ADVANCED
SUB MODULE | MAP
- Corona Triplanar
- Unwrap Map
CHAOS CORONA
SUB MODULE | COMMON
- Common
CHAOS CORONA
SUB MODULE | SCENE
- Progressive Render Limits
- Save Resume Rendering
- Render Overrides
- Denoising – Render Selected
- Scene Environment
CHAOS CORONA
SUB MODULE | PERFORMANCE
- Global Illumination
- Performance Settings
- Displacement – Interactive
- Caustics – Uhd Cache
CHAOS CORONA
SUB MODULE | SYSTEM
- System
CHAOS CORONA
SUB MODULE | CORONA 7
- Corona 7 New Features
- Old Scenes
- Physical Material
- Metal
- Material Presets
- New Material Library
- Corona Converter
- Prg Sky
- Coronal Physical Material Properties
CHAOS CORONA
SUB MODULE | CORONA 8
- Corona 8 Updates
- Decals
- Chaos Cosmos
- Chaos Scatter
- Frame Buffer
BONUS 3D MODEL LIBRARY
- Decorations Sets
FAQ
- Sweep
- Reset Xform
- Enable Axis Constraints
- Snap 3.0
- Autogrid
- Change Material. Map Type
- Sketchup File Error
- Multi Sub Object
- Scatter In The Wrong Direction
- Error Converting Vray To Corona
- Vector In 3DS Max
- Sketchup Blocks – Max And Corona
FAQ
SUB MODULE | USING BIM FILE
- Exporting Revit To Fbx
- Importing Into 3DsMax
- Cleaning The File
- Attach By Material
- Considerations
REGISTER
NOW FOR
TRAINING

Take this important step
JOIN THE TRAINING
- 1 full year access to the course
- Really learn what matters to transform your career at Archviz. Gain knowledge, practice and create amazing images. change your future
- 16 Modules and 547 lessons from zero to advanced
- +7,000 students in over 90 countries
- Exclusive support to help you with any questions, whether technical or artistic
- Exclusive awards for students and the possibility of hiring through Oficina3D Studio
us$
670
,00

ARE YOU IN DOUBT? JUST LOOK:
If within 7 days of enrolling you are not satisfied with the training, we will refund all your money, no questions asked!
Modules covering all the subjects you need, from fundamentals to advanced
0
Classes detailing step by step to achieve realistic rendering
0
Hours between classes and exercises to guide you and teach you how to create really amazing images
0
Artists from more than 100 countries have already validated the methodology applied in the course
+
0
3DSmax, Corona e Unreal Engine
OF3D ACADEMY COURSES
OF3D ACADEMY COURSES
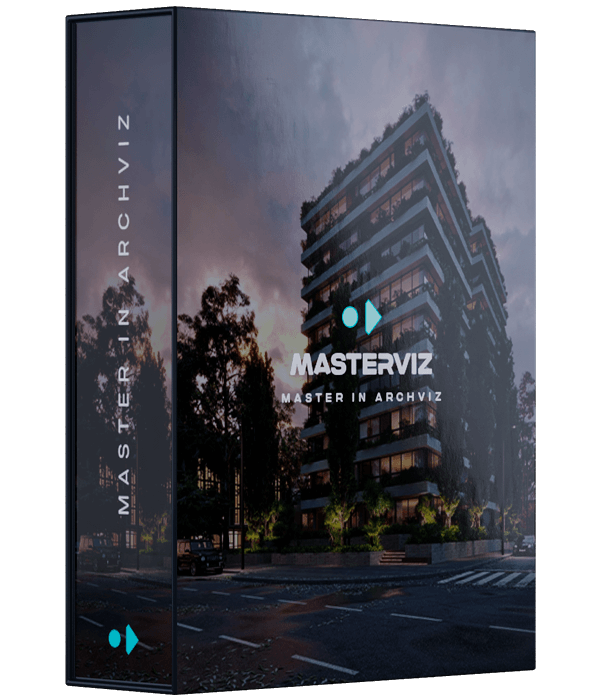
MASTERVIZ
Indoor and outdoor views
in 3DS Max and Corona
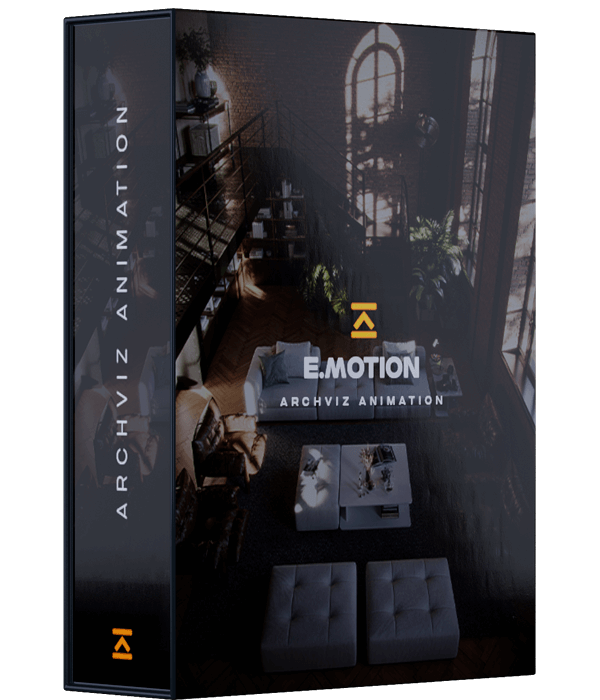
E.MOTION
Animations in 3DS Max
and Corona

UNREAL
Indoor and outdoor visualizations and animations in Unreal Engine
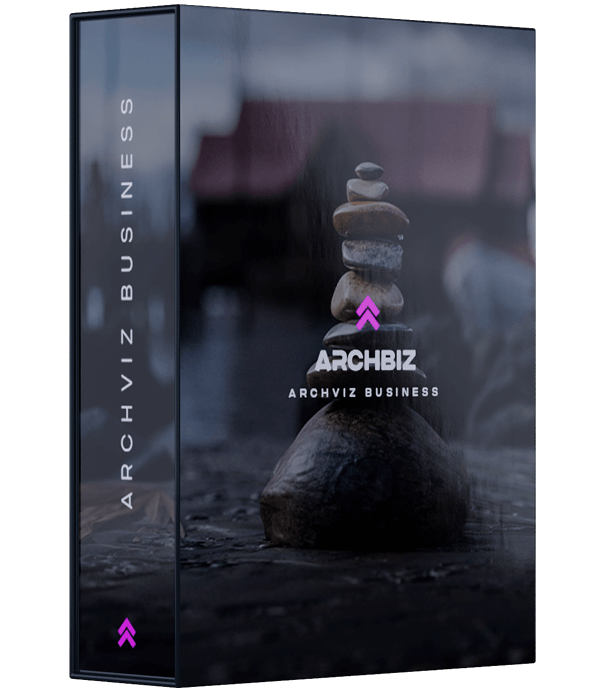
ARCHBIZ
Management of images,
teams and processes.
WHY DO WE USE
3DS MAX AND CHAOS CORONA?
These are the software most used by the biggest studios and by the most renowned artists in the world. They will give you many opportunities and that’s why we recommend you to use them.
OF3D Academy is recognized by the MEC and with that you guarantee incredible benefits, such as the free 3DSMax license and more than 80% discount on the Chaos Corona license.
If you prefer to use other programs, don’t worry. The techniques taught will form you like a true artist and you will be ready to apply them in other software.

Free student license
100% discount

Student license
80% discount
OTHER SOFTWARE AND APPLICATIONS
YOU WILL LEARN












GET TO KNOW THE
OF3D ACADEMY
Play Video
FAQ
What language are the lessons in?
All lessons are pre-recorded and available with audio completely in English!
I don't have time to study
You will have one year of access to the training. All the content is very didactic and objective. There’s no winding up in the classes and you will have what you need to start making Realistic Renders from the very first module.
I don't know anything, will I be able to learn?
The training modules are designed democratically, so the largest number of people can understand the techniques applied and acquire the knowledge shared to get a true development. The classes show the use of the programs from scratch and step-by-step scenes. The training is complete, practical, and focused on the result. You can learn from scratch and only need to follow the methodology. If you have any questions, you can count on our support team!
Do I need a degree to take the training?
You don’t need any previous knowledge or degree to take the training. This is a course where you will learn everything you need to achieve the quality of a Realistic Render and even work with it, even if you have never rendered in your life.
Will I have a chance to ask my questions?
Absolutely, you can count on our support team to help you – either in class, email, WhatsApp or even in our exclusive community!
What softwares are used in the training?
Throughout the training, we use 3DS Max and Corona Chaos, which are two of the most renowned, used, and efficient softwares to make Realistic Renders. You will learn all the steps: from downloading and installing, setting up, and optimizing the software to make a Realistic Render.
How long does it take to get results?
Your results depend on how dedicated you are to the course. We’ve had students report that, even starting from absolute scratch, in the first month they were able to achieve the quality of the Realistic Render and seal their first contracts.
How will I have access?
This training is 100% online, so you can watch it from wherever you want. All classes will be recorded and available in the classroom for you to watch at your own pace.
TALK TO MY TEAM
COPYRIGHT 2024 – OF3D Academy – All Rights Reserved
Terms of Use | Privacy Policy | Contact
Rua Dr. Léo de Carvalho, 74 – Edifício Ibiza – Sala 1903 – Blumenau (SC)

